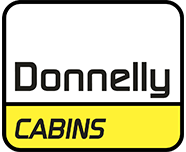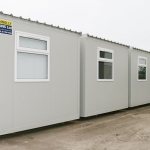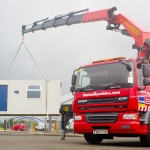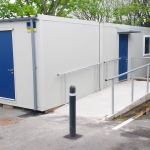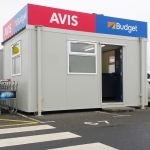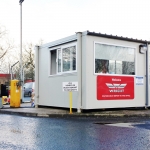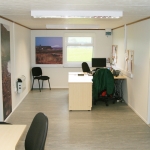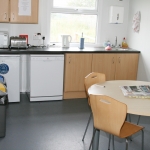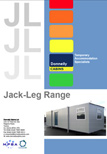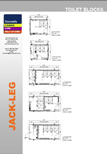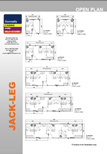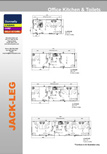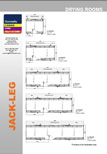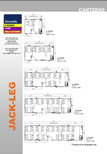Jack-Leg Cabin Accommodation Details – JL
Jack-Leg units can be used for a variety of applications in almost any location and at very short notice. Offices, canteen & mess facilities, drying rooms or toilet and shower blocks, all finished in durable and high quality materials. These units can be sited individually or linked to provide extensive serviced facilities.
Standard features include a fully insulated structure clad externally, including the roof with plastic-coated steel giving a superior durable maintenance free finish. All Cabins include jack-leg supports incorporating lifting eyes, bearing plates for double stacking and adjustable inserts. All external doors have a 3mm powder coated steel frame and a fully insulated composite sealed door finished externally and internally with plastic coated steel. All windows are u-PVC double glazed.
All units may be stacked up to two high and accessed using external purpose made steel stair sets.
Full design service is included with every order and production drawings are issued for approval before manufacture proceeds.
Standard Sizes:
- 3.05m x 3.05m / 10ft x 10ft
- 3.65m x 3.05m / 12ft x 10ft
- 6.10m x 3.05m / 20ft x 10ft
- 9.15m x 3.05m / 30ft x 10ft
- 9.75m x 3.05m / 32ft x 10ft
- 12.2m x 3.05m / 40ft x 10ft
All Jack-Leg offices include as standard:
- full insulation and lined with vinyl faced plasterboard
- U-PVC Double Glazed Windows
- vinyl floor covering throughout
- electric lights and switches
- 13amp double power outlets
- 2 Kw heaters on spur outlets
- wired to I.E.E. regulations
Optional extras include:
- Internal partitions & doors
- Sliding glazed hatches
- HD PVC floor cover
- Corporate colours
- Steel access stairs
- 70mm Wall insulation
- Computer trunking
.
 Boost the energy performance of your cabin with the following options:
Boost the energy performance of your cabin with the following options:
- 70mm wall insulation
- Timer controlled space heaters
- PIR sensors to control lights and extract fans
- Percussion taps
- Waterless urinals
- Dual flush toilets.

